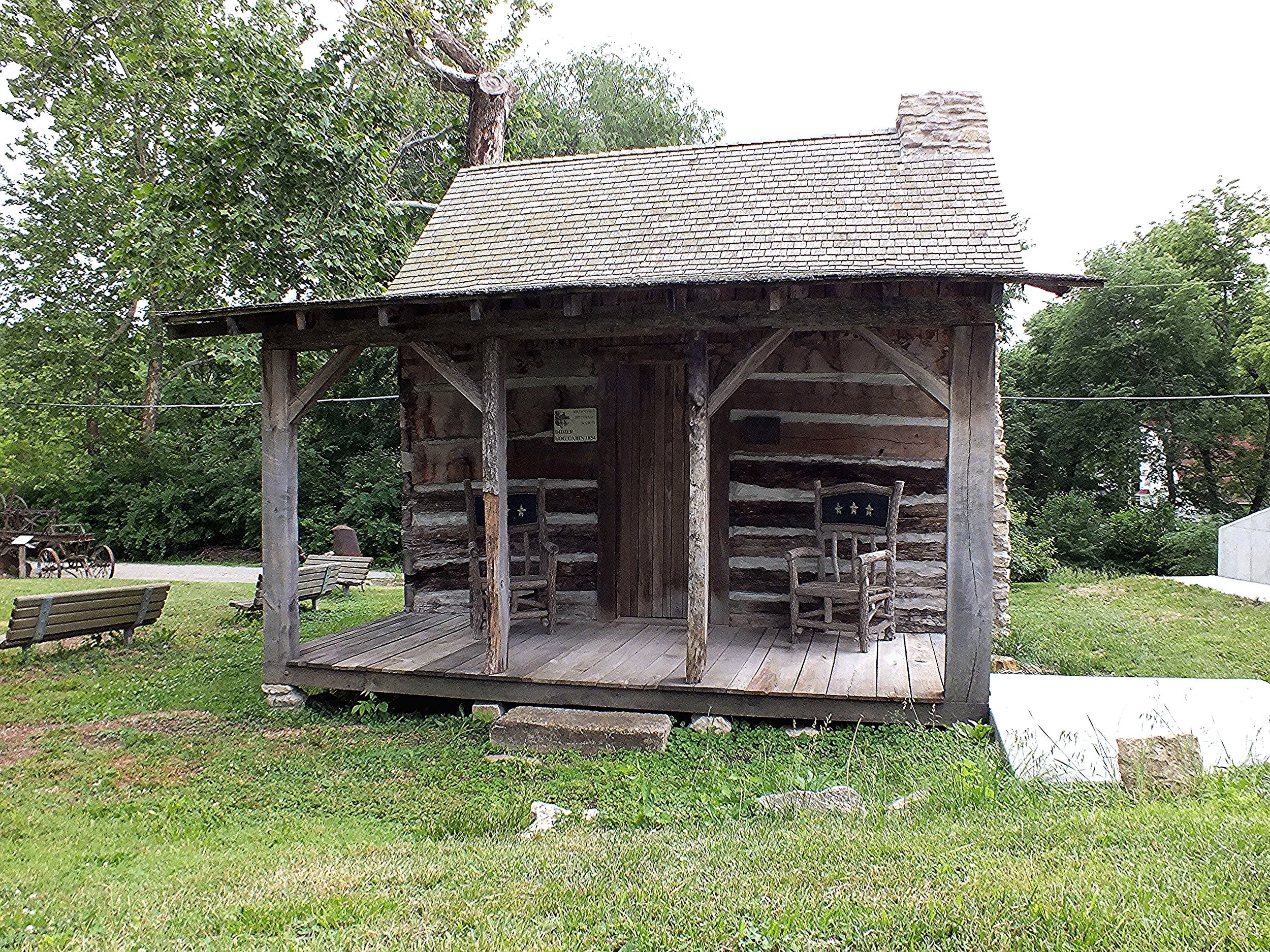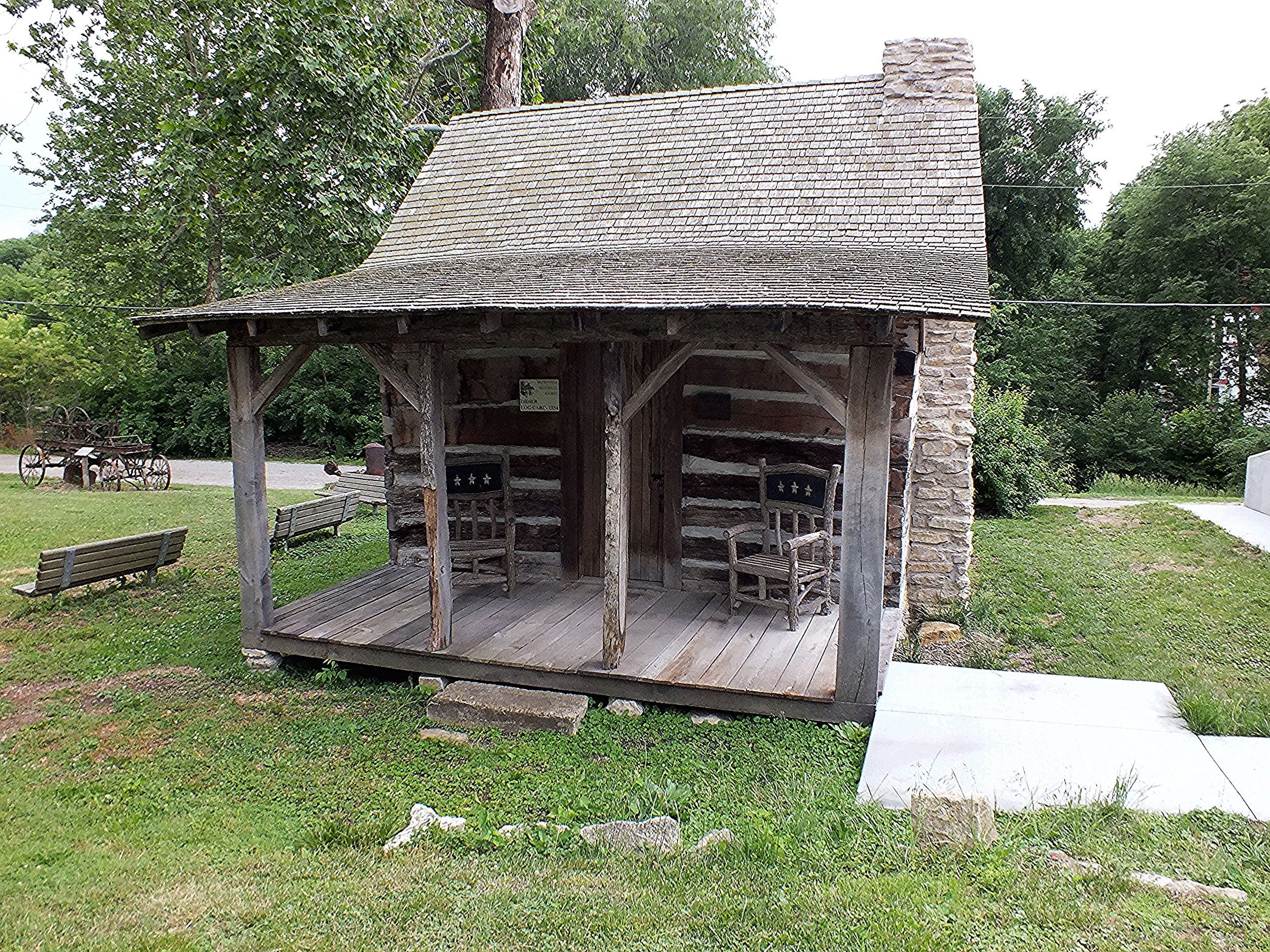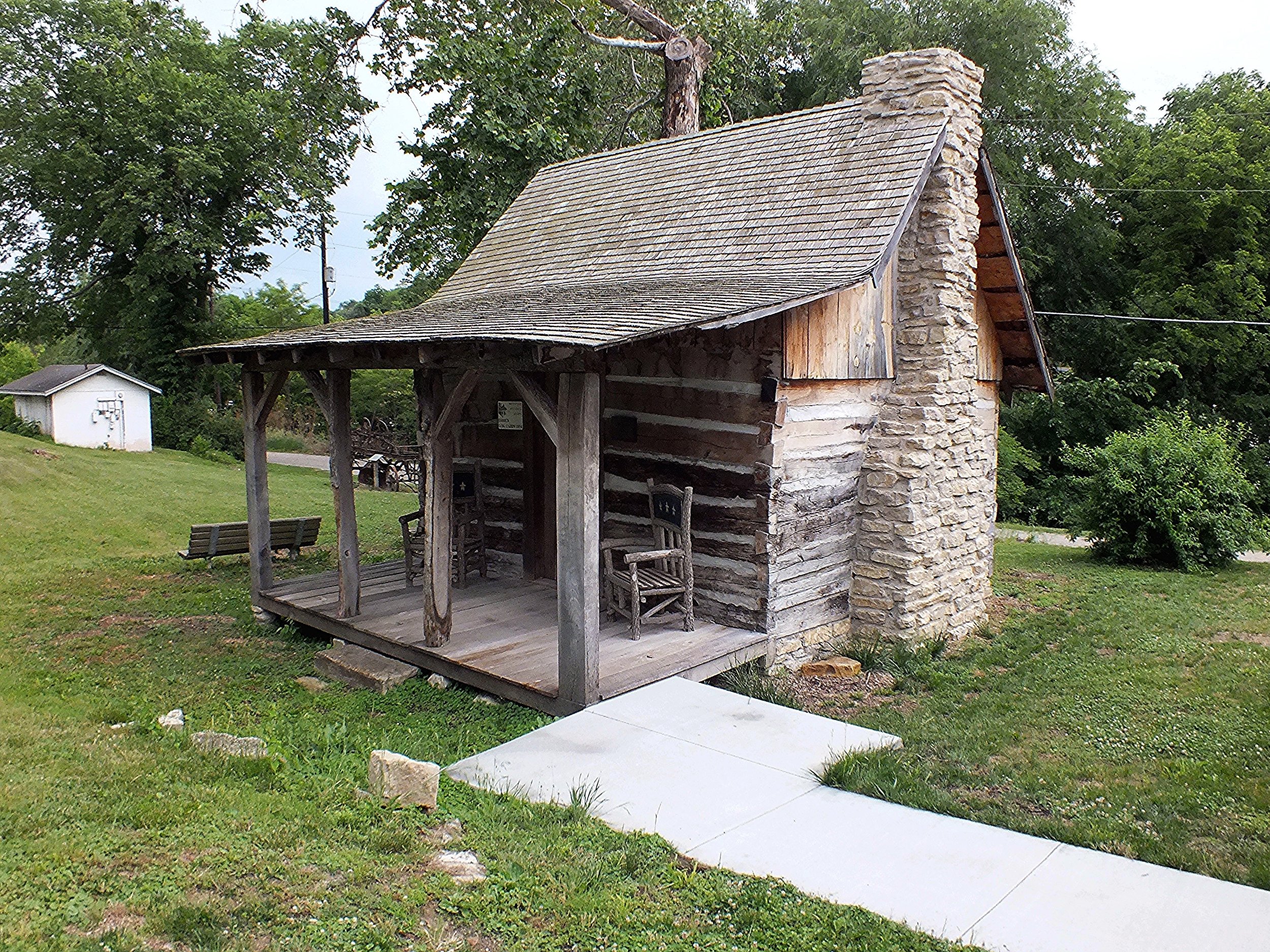1854 Didier Log Cabin
The 1854 Didier Log Cabin was built with whole logs running the length of the cabin, seven logs high with dovetailed corners. These logs are 8” to 15” in diameter, each chinked. The woods used in the reconstruction of the cabin were oak, walnut, pine, cottonwood, and cedar. The fireplace is erected with stone. The foundation is constructed with large lime stones. The loft is 7’ x 15’. The main room, 15’ x 15’ was used as a bedroom, sitting room and dining area. The porch, 7’ x 15’, was probably used as a summer kitchen.
This is where meals were prepared and wash water heated in the winter. In the summer these tasks were done outside to keep the house cooler. This wonderfully reconstructed cabin is located in Boettner Park at 2nd & Main Streets. 2011 was the 50th anniversary of the gift of the park to B.H.S. by George Boettner of Rock Port, Missouri.
Click here for the Dider Cabin brochure with the complete Didier family history.


